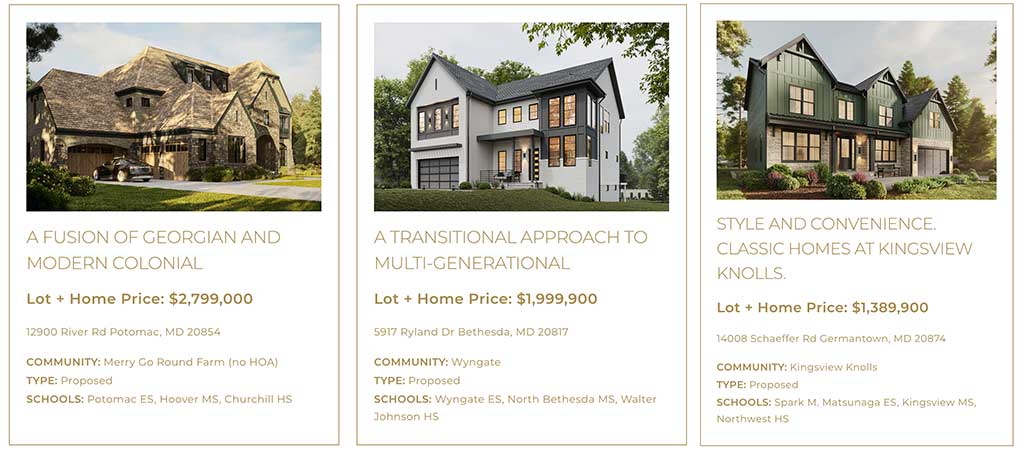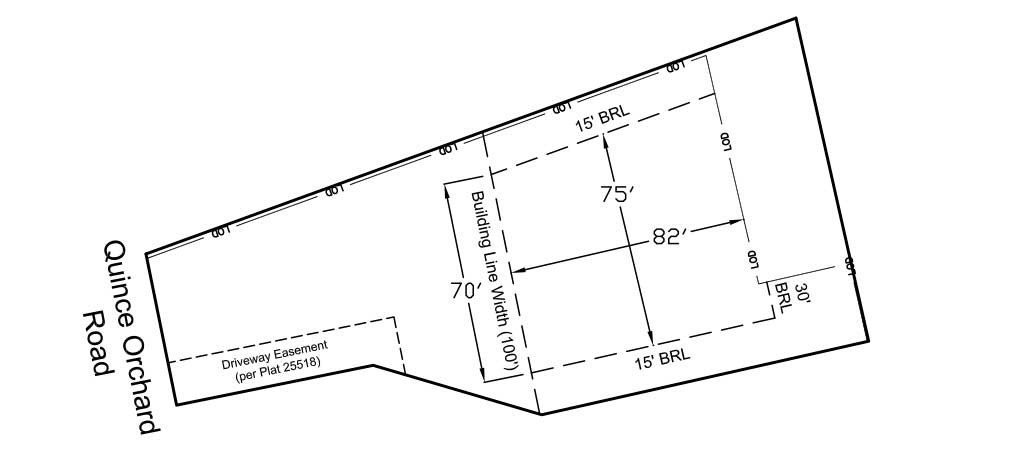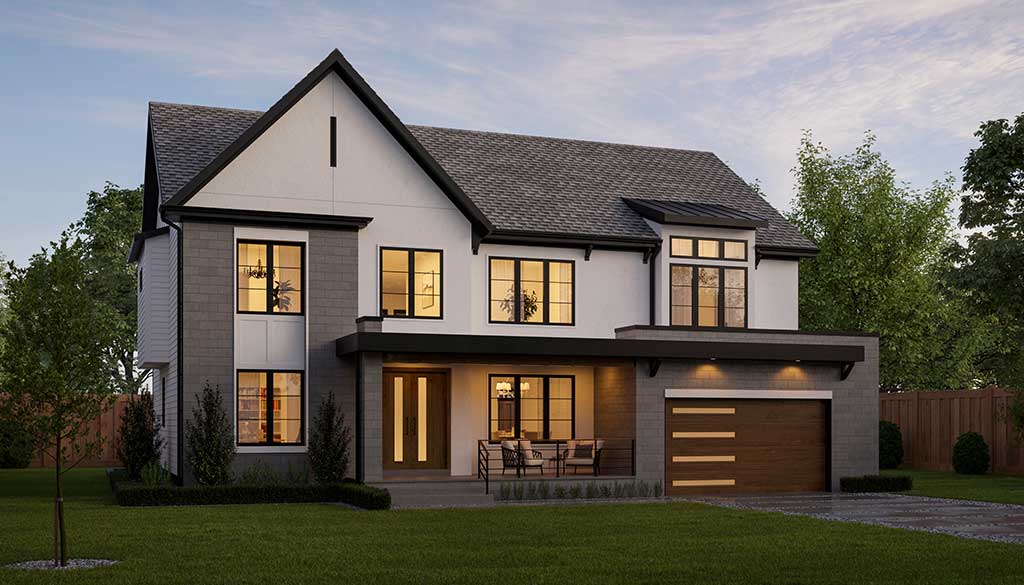The Art of Finding Land or a Lot
“Good” land is difficult to find. In many desirable areas, empty lots no longer exist. Available and buildable lots sell quickly, even in a softer real estate market. Using Classic Homes’ access to engineers, architects and legal experts—combined with our decades of experience—our team can help you navigate the potential pitfalls of finding the ideal homesite.
While the internet offers myriad ways to search for a lot, not all online searches are created equal. Here are several possible ways to begin your search.
Search the Classic Homes’ website. We acquire and partner with the owners of promising land and offer these lots through our Select Homesites packages.
Our website also features Homesite Searches for vacant land and potential teardowns in prominent areas direct from Bright MLS. Many older, smaller homes with no value dot established neighborhoods in our area. These homesites offer wonderful alternatives for new construction. In some counties, the impact taxes are waived if the existing home is habitable, since you are not adding burden to area schools, roads, and public services.
Retain an agency or broker to assist in the search. Experienced agents may know of the “coming soon” listings that are listed by agents in their office but not yet published online.
Search Bright MLS using a real estate apps or website. (Think Zillow, Redfin or Realtor.com.) Users should be aware that these sites often contain errors. Plus, many listing agents or home sellers may not disclose “material defects” in the listings.
Fine-Tuning Your Research
As you begin investigating lots, consider the following factors to effectively evaluate every option and compare lots to one another:
The cost of a lot is one of the most important decisions in your homebuilding journey. The lot acquisition cost should represent 25 to 33 percent of the total project budget. If that price is more than a third of your proposed budget, you may be compromising the construction budget, typically 50 to 60 percent of the total budget.
The size and shape of the lot is of paramount importance in choosing a lot particularly the size of the “build box,” which includes the property line setbacks (building restriction lines).
The usable square footage of the lot refers to how much of the lot can be built on. The amount of allowed roof area will determine the maximum size of the house on many small lots.
The slope of the land indicates whether the home’s basement will be a rear walkout or if steps will be needed to reach grade. Pay attention to the uphill slope from the front to determine garage feasibility. Ask the seller for a topographic survey for the answers to all these pertinent questions.
Utility access is, of course, vitally important. If a lot does not have access to water, for instance, make sure area zoning laws allow for a well to be dug. If a wastewater septic system will be necessary, the land must have a perc test (a procedure performed to review water drainage in different soils). If public utilities will be accessed, you must determine if the utilities are adjoining the land, as it could be cost-prohibitive to bring public water and sewer to the site.
Wooded lots can be inviting, but they also come with special considerations. Evaluate established trees that may necessitate removal to build a new structure. Most counties try to save “specimen” trees; cutting one down may require a special permit or additional fees.
It is vital to differentiate between a “parcel” and a “lot.” A parcel is an identification for taxation purposes, while a lot is a recognized subdivision of a property with a written legal description addressing permissions or constraints if that land is to be developed.
Zoning classification will determine the size of the “build box,” the maximum allowable height of the future home and the maximum roof area.
City or town borders bring special zoning and historic requirements to many home sites. These restrictions may limit building choices and can cost tens of thousands of dollars in excess fees.
Easements, rights-of-way or forest conservation areas could potentially limit or even prohibit building. Be sure to know of any of these restrictions.
A shared driveway may be required. In many counties, the local government requires newer homesites to use this technique to bring a driveway to the home. If the idea of sharing a driveway does not appeal to you, investigate if it would be possible to have your own driveway.
Homeowners’ associations (HOAs) are inherent to many home sites. Many HOAs have restrictive covenants, as well as architectural control committees, both of which can limit the type and size of home you can build. Required exterior paint colors, siding colors and special exterior finishes, for example, may add thousands of dollars to a project costs.
Access to the home site may require special consideration. Be aware of specific roads or bridges that have weight restrictions and truck-size limits which will directly affect the costs and construction time for the home.
A clear title on a piece of land is essential. Potential lots may be subject to back taxes or utility fees that need to be paid at settlement. Any previous ownership issues may create title disputes with expensive legal fees to secure the land’s title.
A history of rock in the area may indicate a shallow shelf of rock on a piece of land. Building on lots of these types will require special equipment or explosive blasting to install a foundation or to run underground utilities.
The history of the lot is important. Was the site used a dump? Is there trash, dead trees or an old foundation on the lot? Negotiations with the seller before settlement is essential to determine who will clean up the land and pay for the remediation.
The Complexities of Zoning
Every county has a set of specific zoning requirements for land. Buyers should investigate the following potential restrictions:
Is the property zoned for agricultural or commercial use? If so, buyers will need a zoning variance. In some instances, complete re-zoning may be required.
What is the allowable size and height of any new structure?
What percentage of the land can you built on?
Is the land “grandfathered” into older, less restrictive zoning laws?
Can you access public utilities on the land, or are private systems required?
Taking the Best Steps Forward
The search for a home site includes the following specific steps, all of which our team of professionals can guide you through as you begin your journey:
Determine your budget and speak to multiple lenders to determine what you can afford.
Consult with our agents, engineers, architects and legal experts to assist you in the search for the perfect piece of land and identify what you can and cannot do with it.
For information about any piece of land you consider purchasing, contact your local planning office to check the history of the lot, current zoning restrictions and any potential hazards of the home site. The county can also inform you of any future developments in the area.
Hire the relevant specialists, including a licensed excavator to perform a perc test and a professional surveyor to complete a legal land survey—two vital steps in your due diligence process.
Establish sufficient “discovery” time between the time your offer is accepted and the final settlement date. This period will allow you to uncover and address any “deal breaker” issues before you commit to purchasing the land.
The search for an ideal piece of land to build a home can be daunting. But, broken down into manageable parts and using the resources of Classic Homes’ experts, the steps can be completed without stress and with rewarding results. Contact us today for assistance with your land search.
Modern transitional home design is the perfect confluence of contemporary and traditional styles.
Defining Modern Transitional Style
While the concept may be new to many homeowners, modern transitional design first appeared in the 1950s. Designers and their clients, rebelling against the stark minimalism of what would come to be known as “mid-century modern,” began to blend more traditional elements into contemporary spaces, creating a design style that felt both fresh and timeless. In the decades since that period, the term modern transitional has come to mean the thoughtful mixing of both traditional and contemporary design aesthetics. Achieving modern transitional means striking a careful balance between comfort and sophistication, a place where traditional and contemporary styles fuse in an effortless, elegant way. Popular furniture brands such West Elm, Room and Board and Pottery Barn have perfected the soul of this style.
Spotting Modern Transitional Homes
There are a few telltale signs of a modern transitional home, such as an overall monochromatic, muted color scheme. Darker, warmer colors—often wood-tones—are reserved for accents. Minimalism still reigns supreme in modern transitional design but without compromising the character of the home. Unlike strictly modern décor, the emphasis is on comfort, particularly for seating and sleeping.
Introducing the Hampden Model
Classic Homes of Maryland has recently introduced the Hampden, a redesign of one of our core models—the elegant center-hall colonial. This new modern transitional design includes a streamlined elevation, an open floorplan and architectural elements indicative of this style.
With exterior details simplified, this renewed model features a monochrome exterior in black and white with rich brown accents. A dark woodgrain, Cubist-form garage door (with optional smoked glass), oversized brick, and white and light gray EIFS (exterior insulation and finish system) complete the look. The exterior focuses on the linear—horizontal overhangs and oversized fixed windows with lights dividing the vertical panels. Metal-encased windows replace the traditional smaller window/shutter combination to which we had all become accustomed.
Large, modern front doors feature symmetrical, horizontal glass rectangles, for example, or no windows at all, disrupting the traditional paneled doors. Instead, the elegant grain of the wood makes these large entry doors spectacular and inviting.
Bringing Modern Transitional Indoors
Traditional design can sometimes feel fussy, and contemporary décor can feel cold and impersonal. Transitional interiors, if done right, can bring out the best of both styles. At its best, a modern transitional aesthetic combines curved and straight lines with uncluttered, polished, interior spaces—a seamless transition between styles.
Adding architectural features to the design of your new modern transitional home will make a great impact in creating the desired look and feel. Mid-century-style floors made of natural wood adds texture to any room in the home. Painting window trim in black provides a strong contrast against neutral wall colors. Because black is a classic color, it works well with both modern and traditional furniture and accessories. And wall paneling—one of the top décor trends of 2022—is an easy way to add texture, depth and interest to walls without cluttering the space.
Infuse Modern Transitional into Your Home
Here are suggested ways to infuse modern transitional details into your home from some of the country’s top designers.
- Paint the walls in soft tones.
- Choose tonal upholstery (fabrics made from different shades of the same color).
- Invest in select pieces that embody the modern transitional design—for example, an antique dining table and a modern architectural light fixture above it.
- Keep accessories to a minimum to create an uncluttered look.
- Avoid vibrant patterns and loud prints.
- Introduce various textures to your surfaces and select accessories such as wood, glass, lacquer, metal, rattan or bouclé fabric.
- Select large, impactful artwork and avoid an arrangement of small pieces.
Modern transitional home design moves interestingly through time while incorporating touches of contemporary—even futuristic—style. As a result, the aesthetic can feel more current than retro, bringing both elegance and warmth to a family home.
You can find other examples of modern transitional design in our Portfolio Collection.
For millions of us, our pets are bona fide family members. In fact, Americans spent a whopping $77 billion on their pets in 2022. It’s no surprise that the building industry has caught the wave, creating built-in features that cater to pets and their devoted owners.
At Classic Homes, we have crafted a variety of interesting and highly functional pet-centric elements in custom homes. Together with our clients, we are continually designing inventive solutions to streamline the lives of our clients with pets. Here are some of the options we have built—or will be building—in the months ahead.
A dog shower station
When you bring your pup home from a romp at the dog park or a walk through the rain, having a wash station to rinse him off eliminates the problem of dragging the mud into your home.
_
Slide-out dog barriers between rooms
Keeping the dog out of the kitchen while you cook or keeping the dog in the kitchen when you’re away from home has never been easier. We can install hidden gates and pocket doors where you need them, for when you need them.
_
A dedicated “dog room”
This catch-all room features an easy-to-clean tile floor, a wash station and direct access to an outdoor, fenced dog run.
_
A pet shower in the mudroom
Because what is the most logical room in the house to clean the mud from your pup’s paws?
_
A built-in feeding area for bowls and pet food
With a dedicated drawer or a recess in the cabinetry for the pet’s food and water bowls, you’ll never trip over the cat’s food or accidentally spill the dog’s water again. A deep drawer can create an air-tight way to store (and access) your pet’s food. Classic Homes can even install a ground-level faucet, making it simple to keep fresh water in Fido’s bowl.
_
A built-in litter box
A hidden litter box solves many problems for homeowners. Our team can help you create a hidden space in kitchen cabinetry, a wall or a bathroom. All these options are done to keep the litter box out of sight and, more importantly, out of smelling range.
_
Pet beds built into your cabinetry
With a pet bed built into the bottom of your kitchen island, your pet will be happily tucked into this custom sleeping nook and out of your way while you cook.
_
Pet-friendly flooring options
LVP (luxury vinyl plank) flooring has become popular for the main living areas of the home. With the look of wood and the benefits of vinyl, LVP resists both liquid (an advantage for cleaning pet accidents) and scratches (like those created by pet’s nails).
Porcelain tile flooring in mudroom areas offer a practical option for wet, muddy paws. In addition to being water- and scratch-resistant, porcelain is impervious to stains and more durable than other flooring choices such as ceramic tile.
A hidden pet feeding center from Wellborn Cabinet, available from our partner vendors:
View this post on Instagram
When customizing your new home for your family pet, the options seem endless with new innovations being developed all the time. Any of these developments will make your dog or cat more comfortable while taking some of the stress out of your daily life. Working with the Classic Homes design team will allow you to make the choices that best fit your—and your pet’s—daily needs.
At Classic Homes of Maryland, we’ve always worked hard to avoid and delay inevitable price increases. Since 2017 we’ve only raised our prices once, while many builders do so several times throughout each year.
Unfortunately, the pandemic has created an environment where avoiding increases is no longer possible. A perfect storm of short supply and high demand has caused the price of lumber to sky rocket.
Builders across the country are seeing an average increase of $14,000 – $20,000 in the lumber costs to build a single home. The market for other materials has also become volatile, with vendor’s announcing large price increases without advance notice.
While we are still making assessments of these changes to the market, we do expect to be forced to raise prices in the near future. If you are close to a decision on your dream home, talk to a Sales Manager today about locking in pricing before this pending increase.



