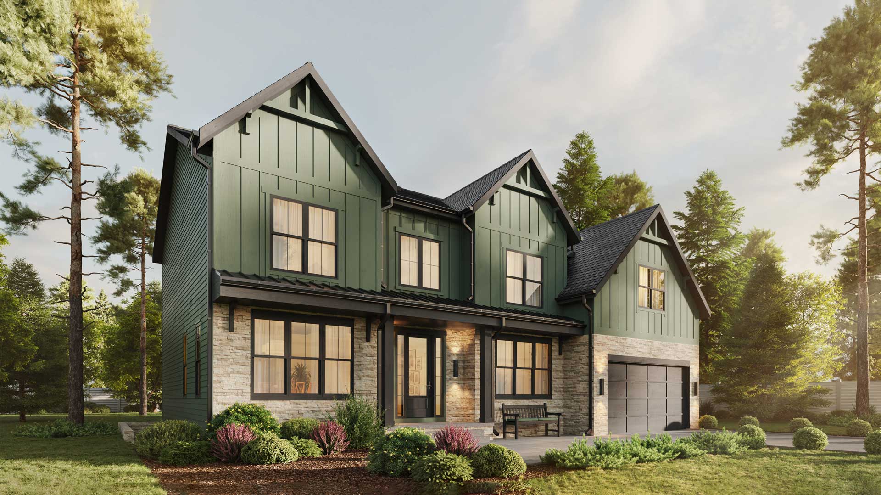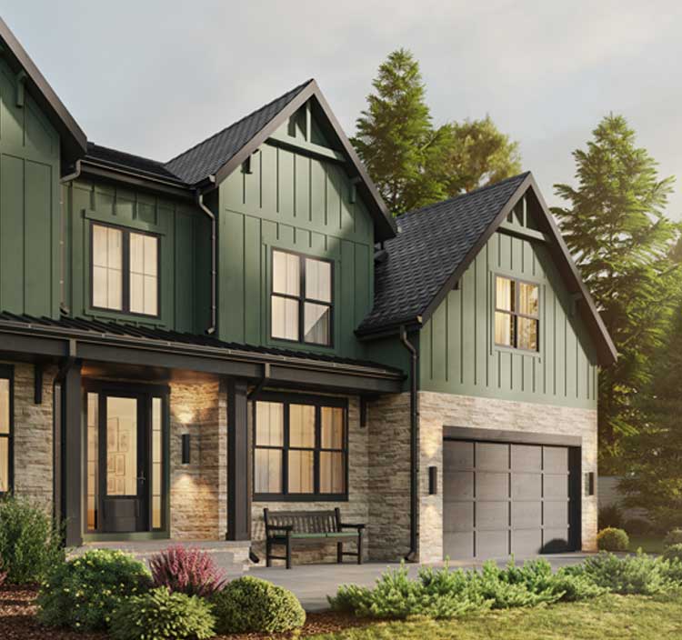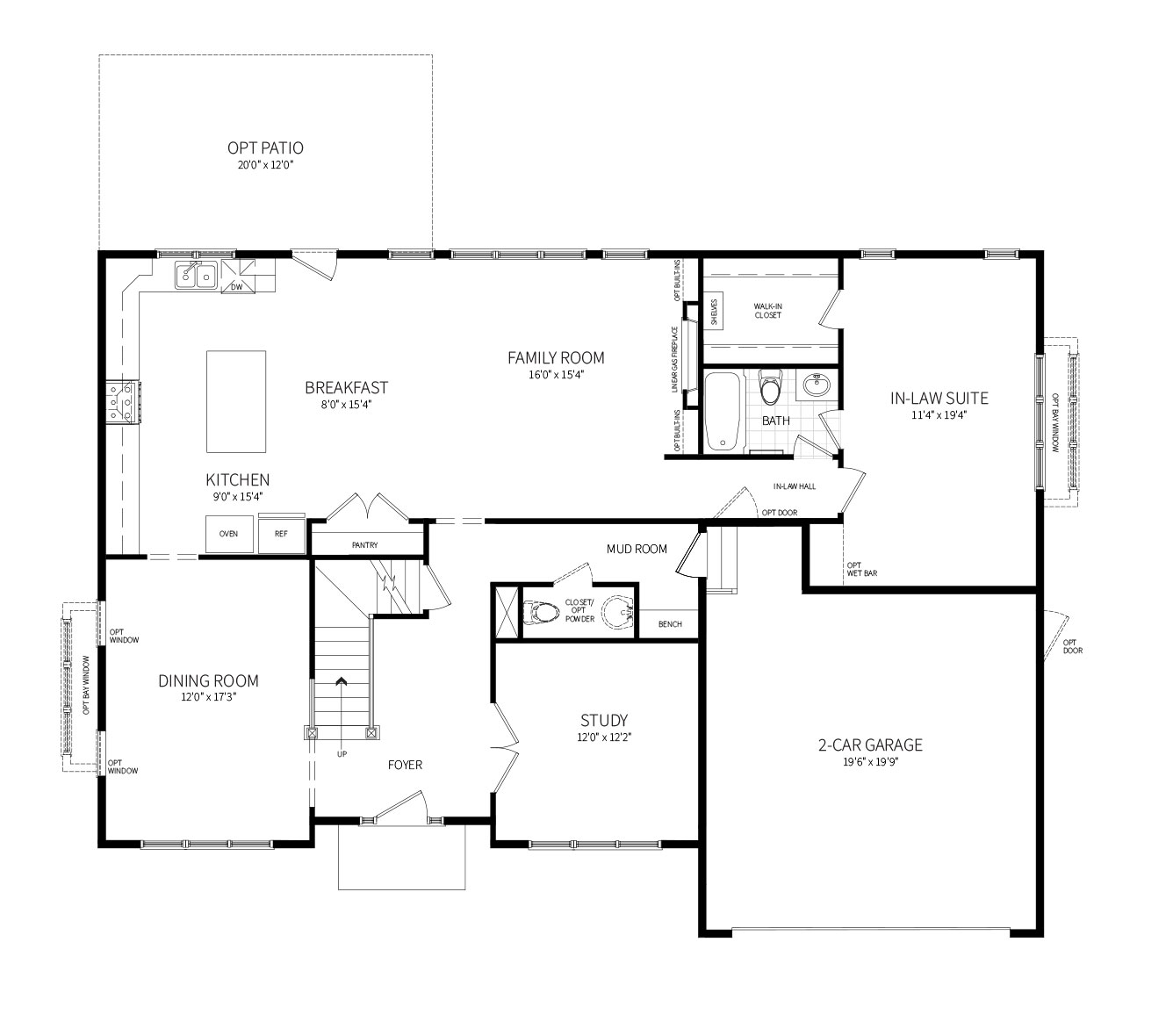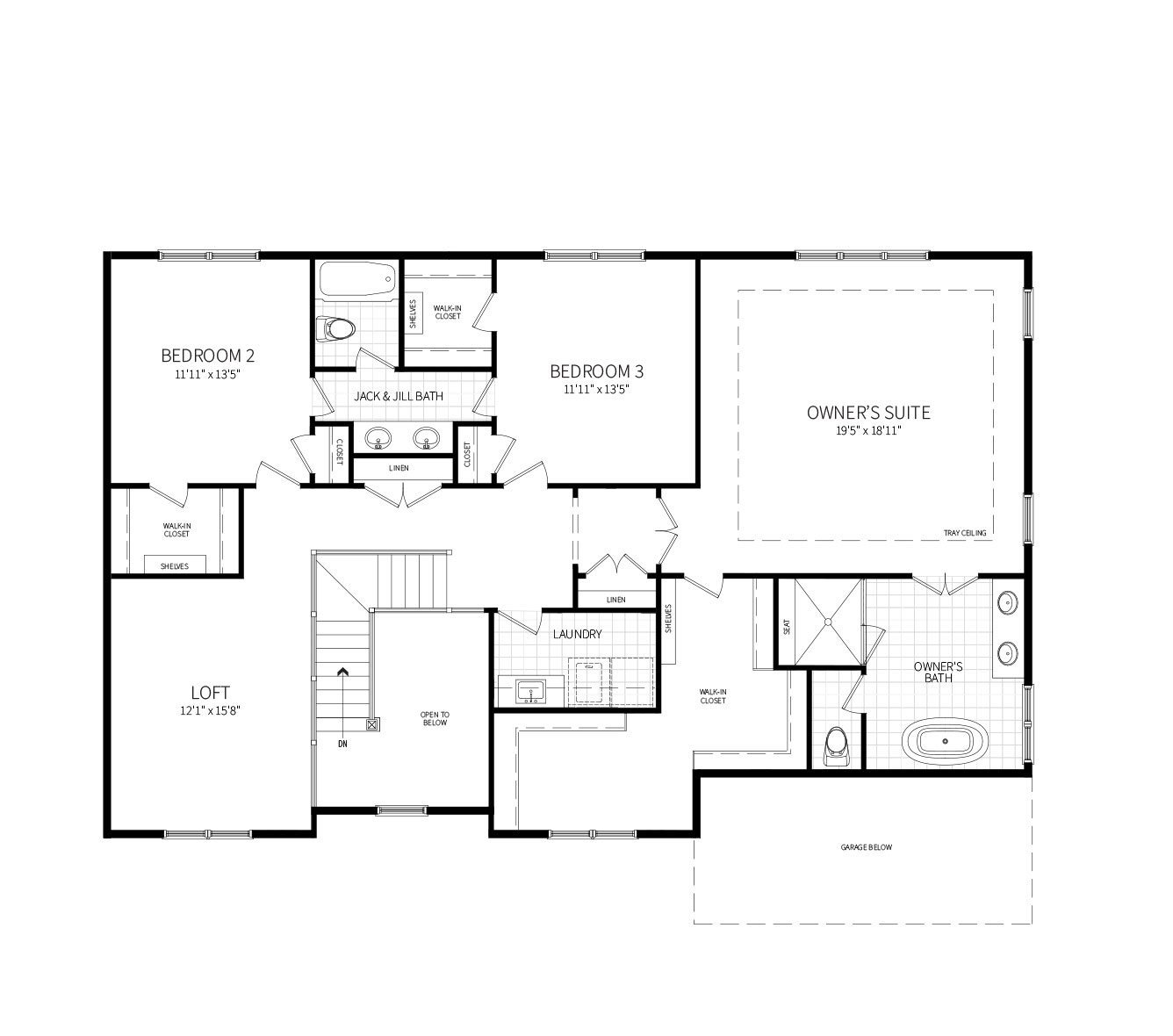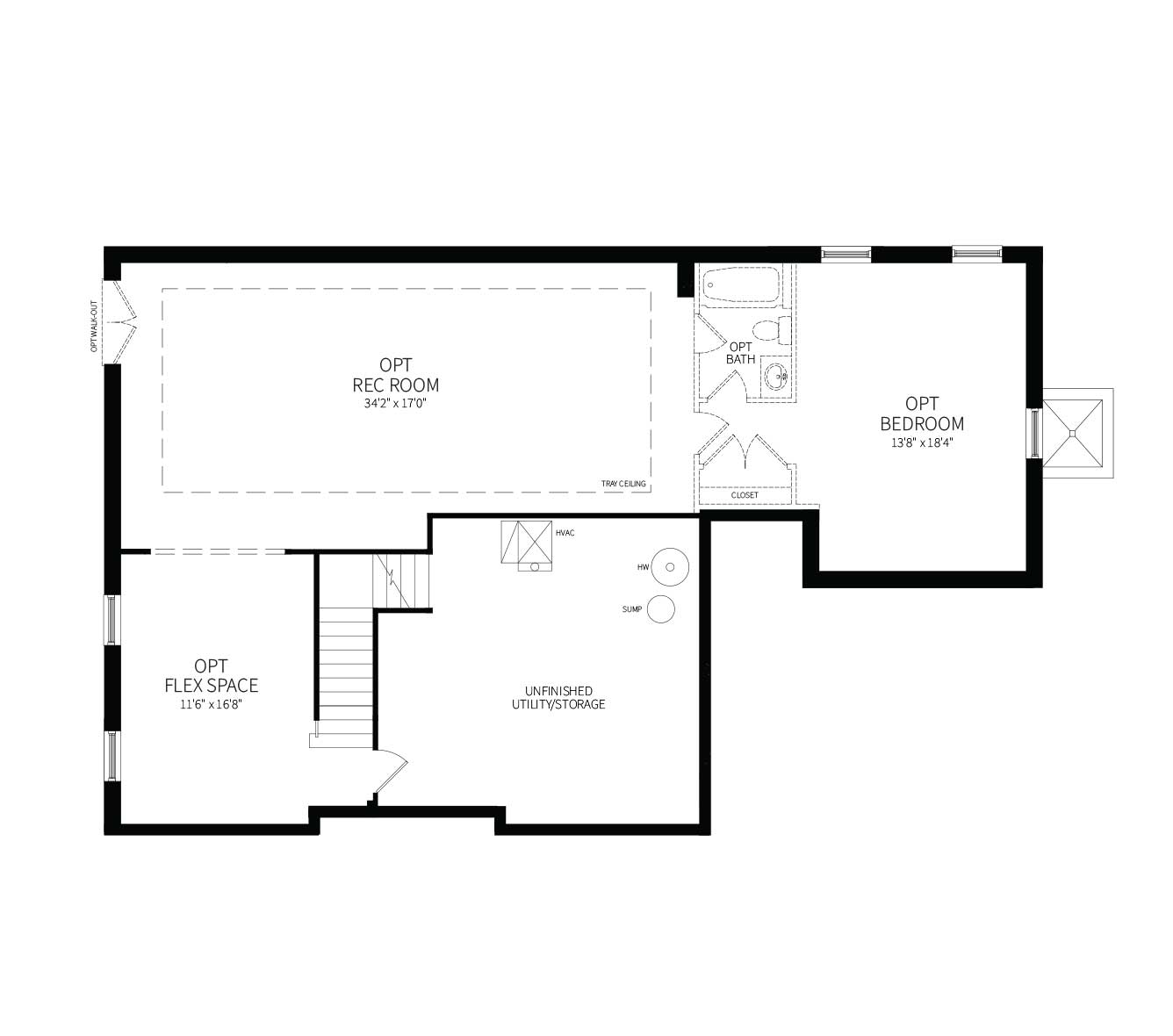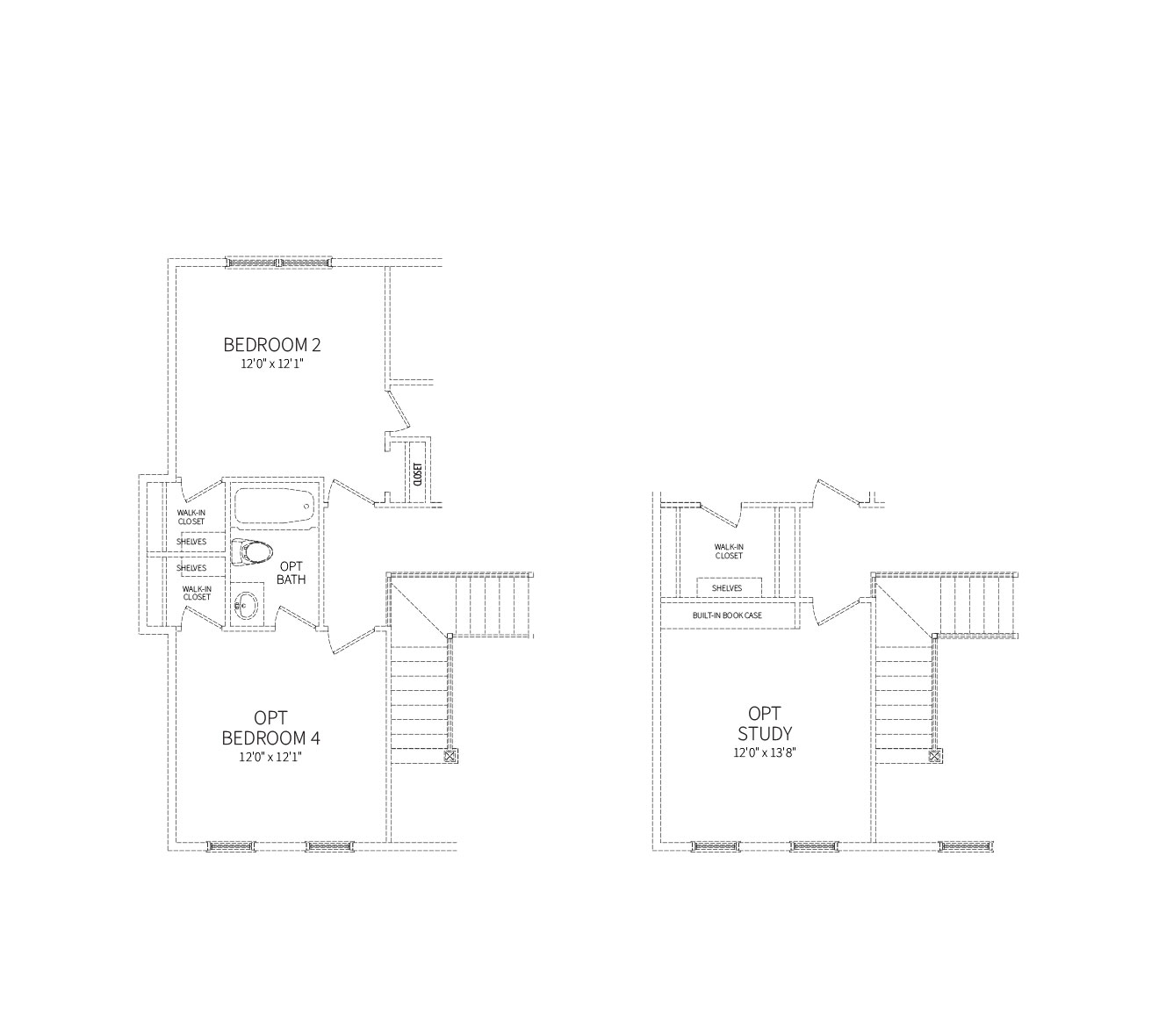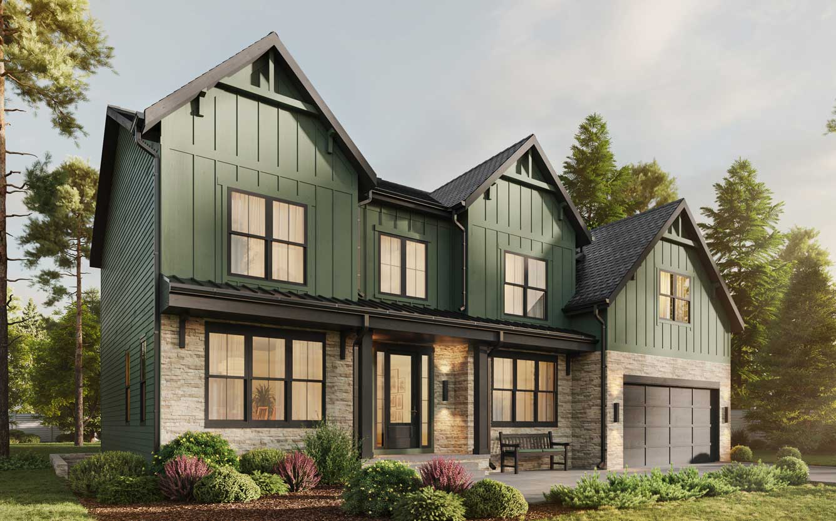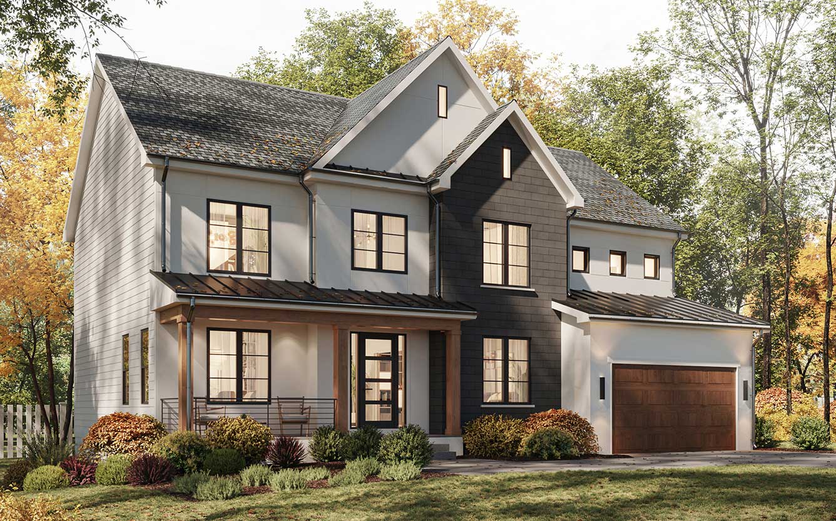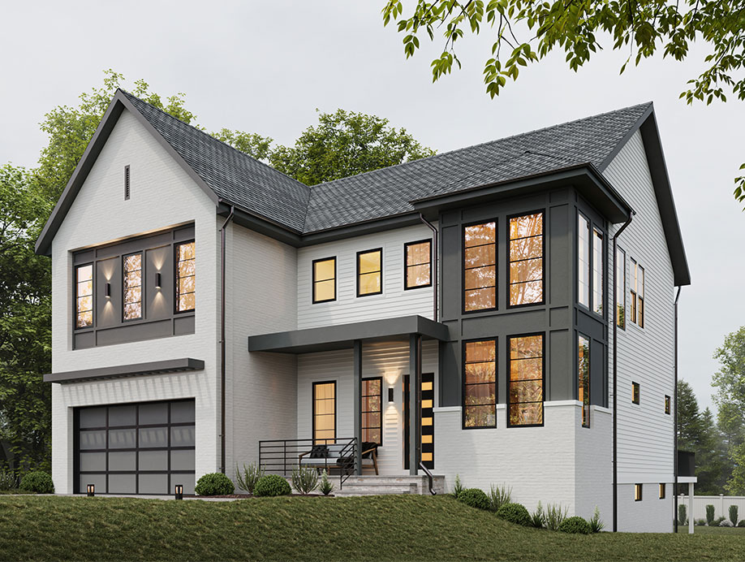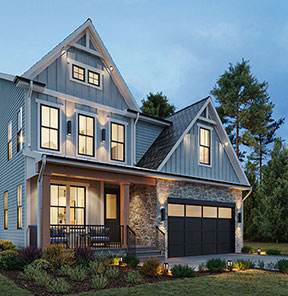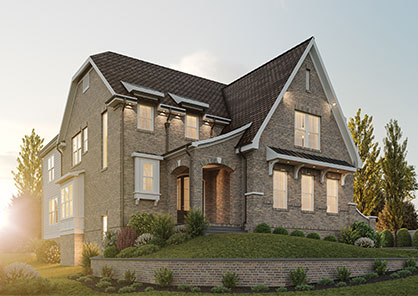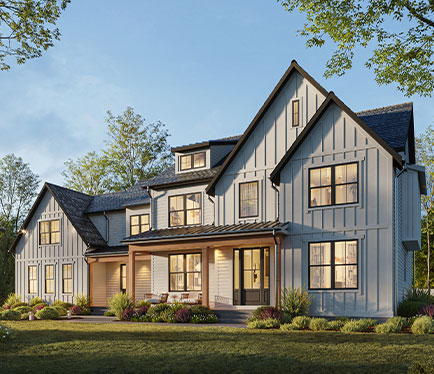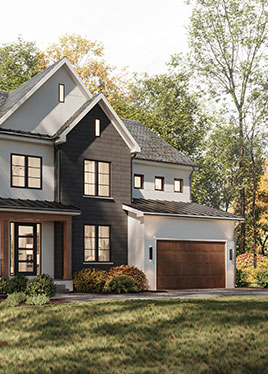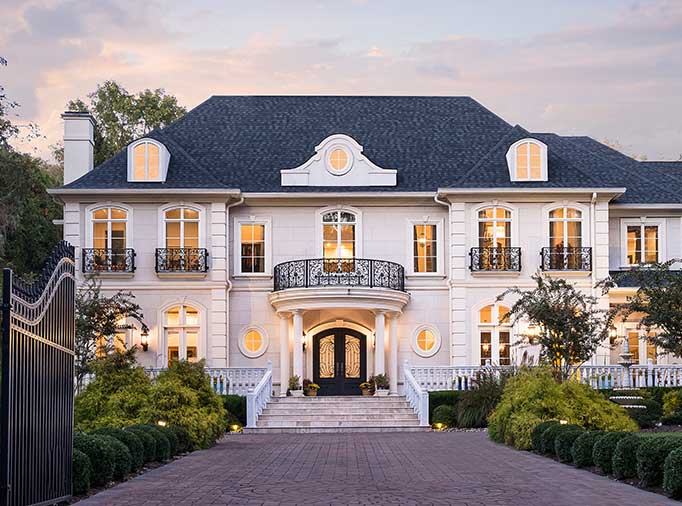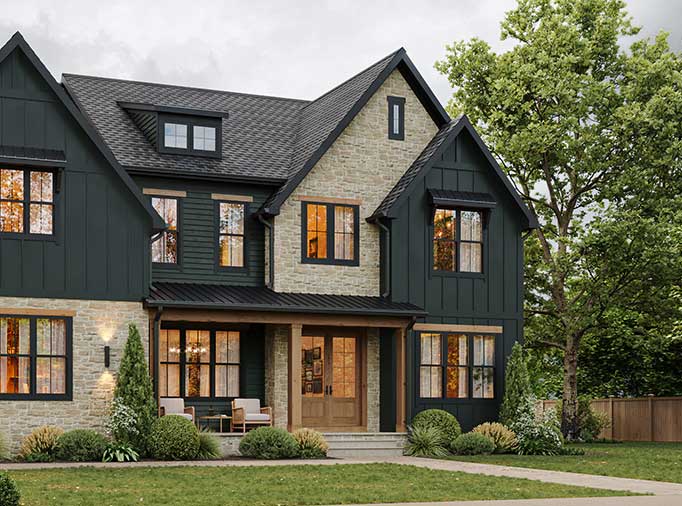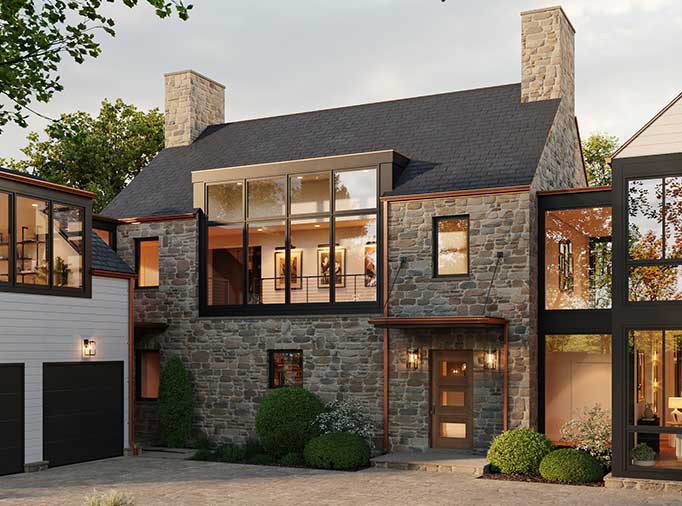If a home could offer perks, this Clifton Model stands out: for short or long-term guest stays on the main level with a focus on privacy; for children’s play, hobbies or homework in an upper level loft; and for owners, an incomparable, multi-sectioned walk-in closet in the owner’s suite.
FLOOR PLAN
Elevations
WHERE TO BUILD
Let’s Connect.
Questions? Sign up to receive updates on new homesites, floor plans and more.
CHOICES THAT MIRROR YOUR IMAGINATION
Let us build a custom home that flawlessly expresses your aspirations and personal style.
Learn MoreYour next-level home might already be in our award-winning luxury home portfolio.
Learn MoreEnticed by you, our newest collection of custom designs is now available for select properties.
Learn MoreSquare footage listed above are approximate, and are computed using the standard model plans and exterior dimensions, and may change based on optional elevations. All models with two story family rooms can be converted to accommodate a finished second floor loft at no extra charge. These drawings are for illustrative purposes only, and are not part of a contractor agreement including optional features, elevations and extensions. Architectural fees may apply to customizing the model plans. Please reach out to a member of our customer advocate sales team member for further assistance and clarifications.
